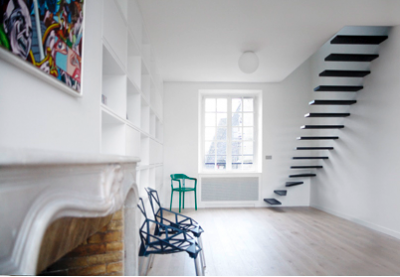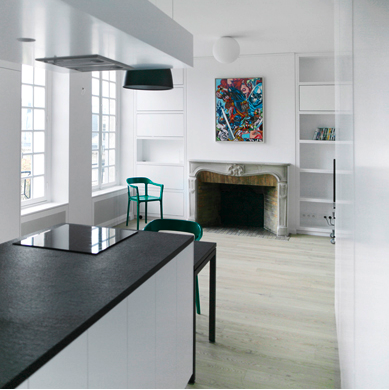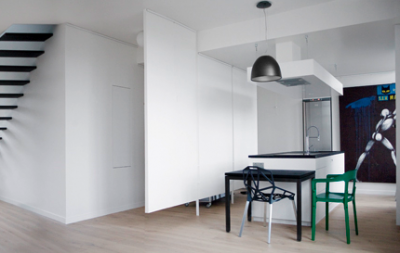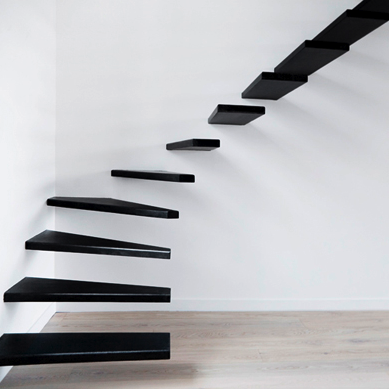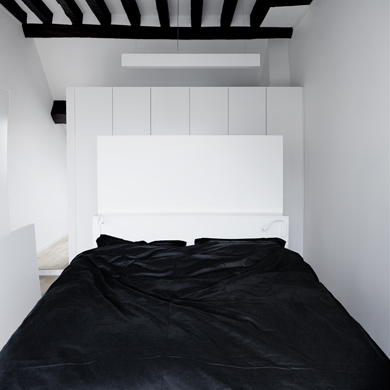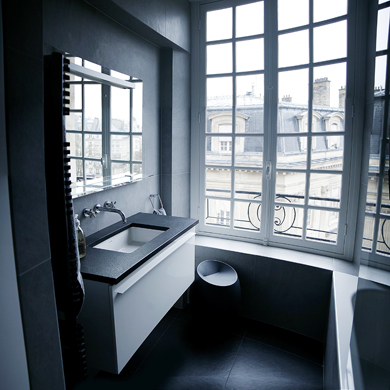Modern Dream House Ecole
This chic Parisien apartment is only 95 square meters (approx 1,000 square feet) and occupies the two top floors of an 18th-century building in the heart of Paris. Facing Eglise Saint-Gervais on one side and the Hôtel de Ville de Paris on the other, this was one apartment that was always going to profit from the cost of a full renovation.
The first floor formerly consisted of a long corridor and four rooms and had to be redesigned to provide for larger, more open living areas. To achieve this, the entrance, the main living area and the kitchen were formed into a single continuity without any strong transitional definitions. The guest space (a bedroom and a bathroom) was also built into the first floor design.
To provide access to the upper floor, without consuming valuable living space, a specially-designed steel staircase was built that gets it support from mounting fixtures inside the wall. This gives the staircase a floating feel and makes for an incredible contemporary feature in the home. The second floor is the owner’s private area. We love the minimalist design and the contemporary and chic color scheme, the white walls being necessary to add a sense of spaciousness to the apartment and the black accenting and contrasting impecabbly. It’s as if Chanel had designed it herself!


